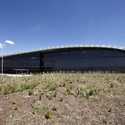
-
Architects: HBO+EMTB
- Area: 20000 m²
- Year: 2012
-
Photographs:Dianna Snape

Text description provided by the architects. Located on the northern outskirts of Melbourne, the Craigieburn Train Maintenance Facility is the largest of its kind in Australia housing up to 25 trains at a time.

Designed by HBO+EMTB, the project scope included track work, signalling, overhead line design, maintenance roads, bogie pits, train roof access, overhead cranes, tools store, mobile equipment, open yard storage, parking, roads, security, landscaping and staff accommodation.

The facility takes on distinctly different perspectives as you move around its perimeter and references the rolling hills of Mount Ridley in the distance. It features an organic design sweeping towards the earth that is complimentary to the site’s natural form.

In addition to an efficient building layout, attention was given to the need for lifting apparatus, environmentally sustainable design, state-of-the-art railway control systems and complex structures capable of balancing the work environment and functionality.

The building was designed for low environmental impact and delivers significant long term benefits such as the use of recycled water captured off the building’s roof to supply a 125,000 litre rain water tank. This water is used throughout the building and by the train wash facility and amenities. Hydronic in-slab heating has been used in the workshop’s floor and cross flow ventilation has been maximised to reduce the need for mechanical cooling. The choice of materials provide for the facility’s 50-year life cycle and are heavily insulated against the natural elements.





















